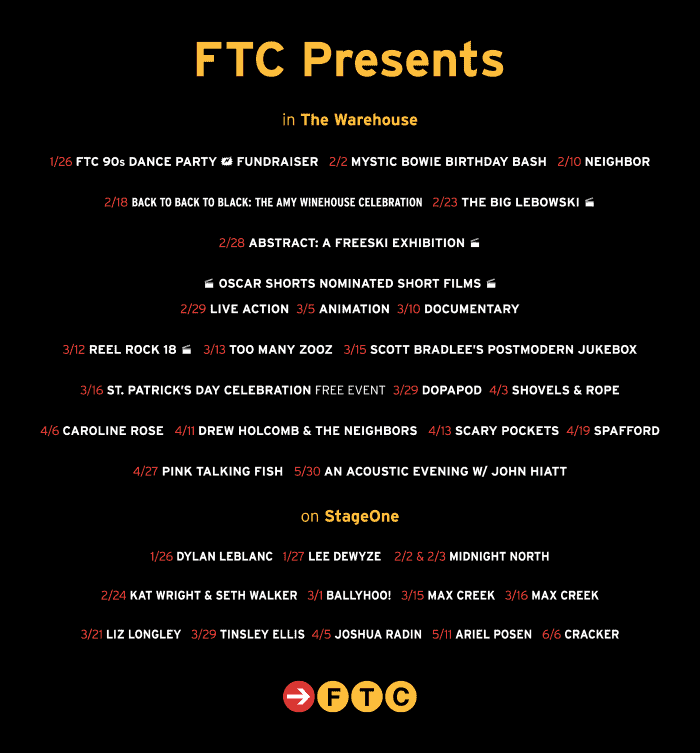[dropcap]A[/dropcap]fter more than two years of oscillating between the zoning and planning boards, a development proposed for 241-247 Halstead Ave. received site plan approval during a Nov. 28 Planning Board meeting.
The developer, Harrison Real Estate Group LLC, plans to turn a 1-story strip of retail stores into a 4.5-story, mixed use building with first-floor retail space and 19 one- and two-bedroom residential apartments.
“What we’re trying to do is produce something high quality for the [town/village] of Harrison,” said David Gross, the architect of the project and one of the property’s owners. “It’s going to bring 19 new taxpayers and spenders to our community.”
Gross said the developers are also looking to bring new retail opportunities into the 3,000-square-foot first floor of the building, which he said could accommodate between one and three tenants.
But the number of residential and retail tenants which the building could bring into town drew concerns over what kind of strain it could potentially put on downtown parking. The developer needed a zoning variance for the number of parking spaces planned for the building, as the town’s downtown zoning laws require that developers provide five parking spaces for every four apartment units. The lot behind the development will only provide one space for each of its 19 units.
Emil Toso, a resident of Freemont Street which is directly behind the property, told the Planning Board, “We’re at a point on our street where we’re saturated with parking [issues].” Toso expressed doubts that the developer would be able to regulate how many cars each of the building’s tenants brought into the area. In a letter he wrote to the board, he expressed additional concerns that the building’s parking lot, which had previously been used for shopper parking, would now be tied up for use by the building’s occupants.
But Gross said the development is intended to follow the transit-oriented development, TOD, model of Harrison’s downtown revitalization—multiple developments designed with the hope that most of its occupants will use the Metro-North station for their daily commutes—and therefore would not place the same degree of demand on the town’s available parking.
The cornerstone of Halstead Avenue’s TOD is the Avalon Bay project, a mixed-use building on the site of Harrison’s Metro-North parking lot which would provide 143 apartments and 27,000 square feet of retail space, as well as a 500-space parking garage. Ninety-five percent of those parking spaces would be designated for Metro-North commuters.
Planning Chairman Thomas Heaslip and board member Anthony Spano recused themselves from the site plan vote as they are partners in the Harrison Real Estate Group LLC, the property owner.
The 241-247 Halstead Ave. development cannot begin until the developers repair a portion of the sewer piping on the property, a condition of the site plan approval. The development also still requires approval from the Harrison Town Council. A public hearing has not yet been scheduled as of press time.








